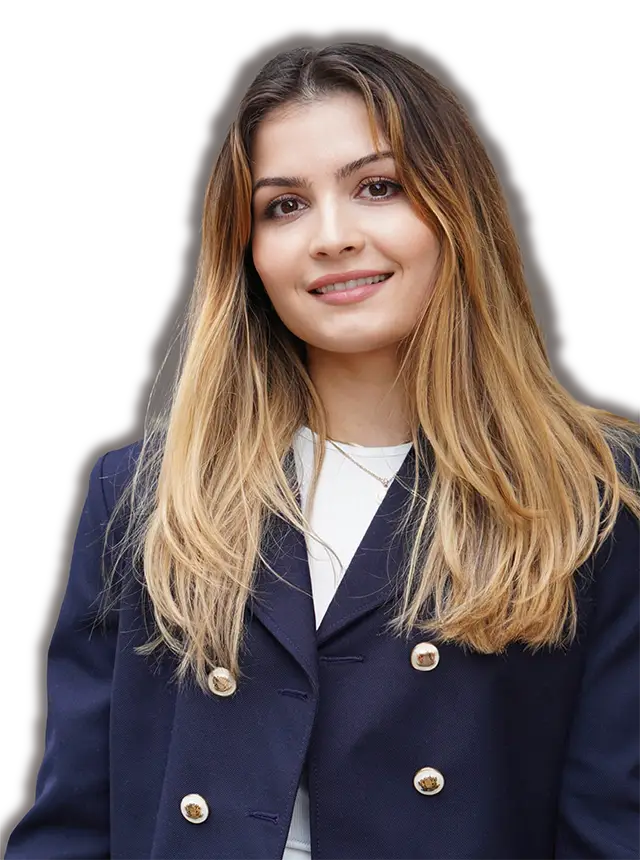The Rhein-Palais - view from the east

The Rhein-Palais is a sophisticated masterpiece, combining 26 buildings and impressive outdoor spaces to create a versatile and innovative workspace.
Here, modern technology meets elegant architecture, creating an environment that offers far more than just office space.
The facades and windows blend together to form a harmonious composition, framing light-filled rooms with French windows and ornate decorative grilles. From the offices and roof terraces, the view sweeps over expansive outdoor areas and the picturesque landscape along the Rhine.
Innovative technology
Innovative technology for versatile use
The Rhein-Palais is equipped with state-of-the-art technology. From innovative fresh air systems that ensure virus-free air supply in all rooms, to the flood-protected underground parking garage with jet fans for rapid smoke extraction, to cisterns that not only serve as flood protection but also irrigate the opulent green spaces, this building sets new standards. The unique facade lighting creates an impressive atmosphere that delights business partners and employees alike.
Shaping the future
Shaping the future – sustainably and comprehensively
The Rhein-Palais is a place that shapes the future, sustainably and comprehensively at all levels.
Interior spaces
Interior spaces
All interior spaces feature energy-saving lighting for optimal conditions. The flexible design of the space allows for customized use for your future office. Maximum thermal and sound insulation, individually adjustable temperature control, and optimized humidity and CO2 control ensure a pleasant indoor climate.
Overall view of all construction phases
The entire project consists of 22 Houses and 4 Forums in three construction phases, which are connected by an underground parking garage.
More
The first construction phase of the Rhein-Palais Bonn, comprising the right wing of the entire complex, was completed in 2019. The central section of the Rhein-Palais is currently under construction. The third phase is currently being planned and comprises the left wing building complexes, which will complete the Rhein-Palais as a whole.
The Rhein-Palais Bonn combines aesthetics and functionality in the style of the classic Parisian office architecture of the "Boulevard Haussmann," which is consistently expressed throughout. The various buildings and outdoor areas form an elegant unit and impressively shape the appearance of the surrounding area.

Phase 3
Phase 2
Phase 1
BA Phase 3 | IN PLANNING
FLOOR SPACE 17.272 m²
BA Phase 2 | UNDER CONSTRUCTION
FLOOR SPACE 12.364 m²
BA Phase 1 | COMPLETED
FLOOR SPACE 17.269 m²
Select a construction phase to highlight it on the site plan.
BA Phase 1
BA Phase 2
BA Phase 3
Hide labels
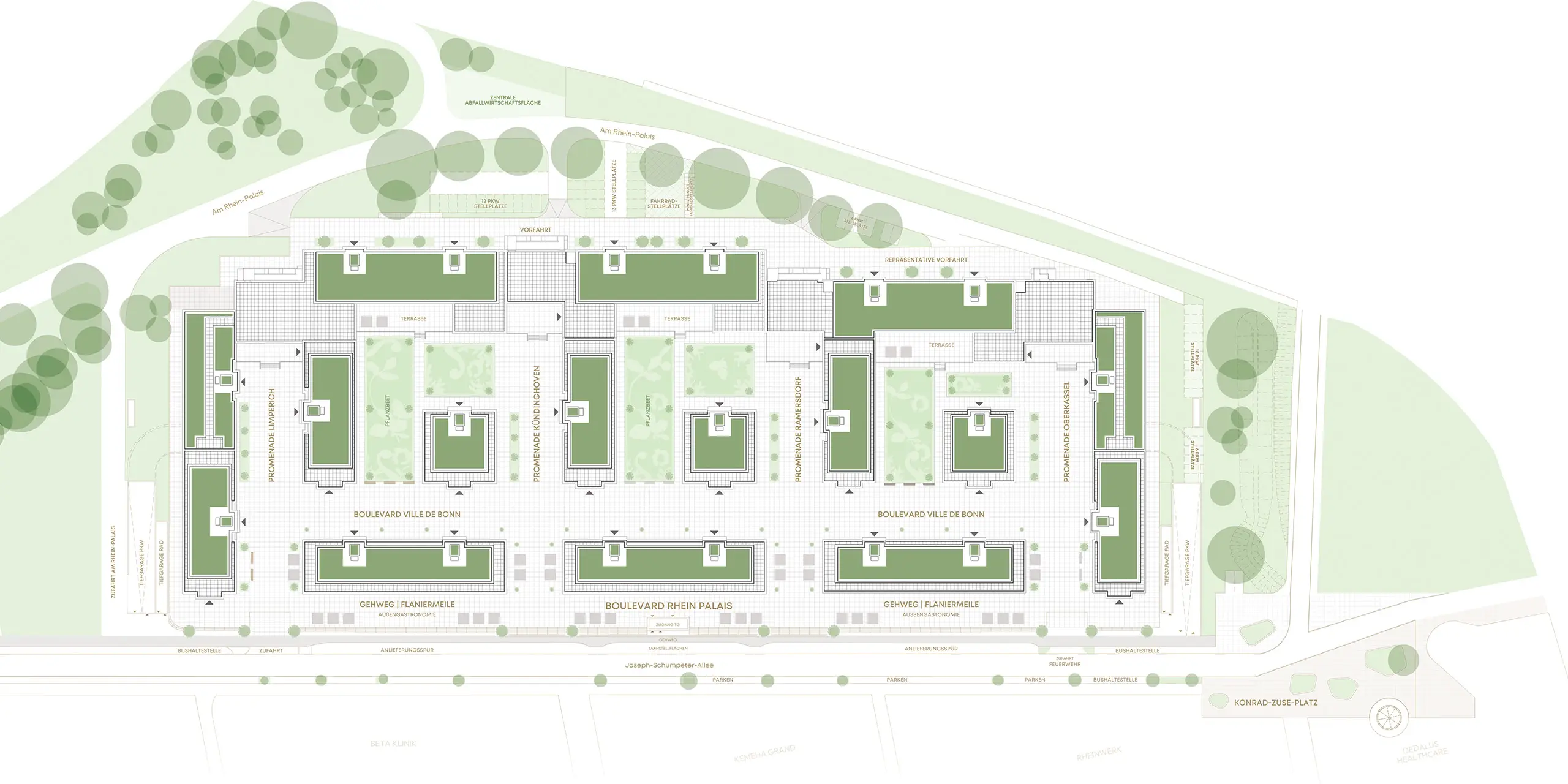
House 1
Palais
Orion
House 2
Palais
Saphir
House 3
Palais
Diadem
House 4
Palais
Clivia
House 5
Villa
Rosa
House 6
Palais
Mona
House 7
Palais
Sirius
House 8
Palais
Stella
Haus 9
Palais
Luna
Haus 10
Palais
Katharina
Haus 11
Villa
Belinda
Haus 12
Palais
Amelie
Haus 13
Palais
Venus
Haus 14
Palais
Orphelle
Haus 15
Palais
Skorpion
Haus 16
Palais
Despina
Haus 17
Villa
Larissa
Haus 18
Palais
Grazia
Haus 19
Palais
Agatha
Haus 20
Palais
Polaris
Haus 21
Palais
Virginia
Haus 22
Palais
Lucrezia
Forum I
Ober
kassel
Forum II
Ramers
dorf
Forum III
Küding
hoven
Forum IV
Lim
perich
A 360° journey around the Rhein-Palais
French gardens with a large sun terrace
In a fascinating architectural gem, the Rhein-Palais Bonn, harmony and technological advancement merge into a unique experience. Here, where every detail is carefully planned, a harmonious and functionally high-quality working environment is created.
Overall concept
A well-thought-out master plan
The thoroughly thought-out master plan of the Rhein-Palais extends from the architecture to the layout of the various buildings, forums, and boulevards, right down to the underground parking garage. The classic, appealing, and functional architecture meets even the highest demands of its users. The spaciously designed boulevards encourage social interactions and encounters, while the artistically designed facades and windows create a harmonious composition.
Facades and windows
Aesthetic unity: facades and windows as a composition
The facades and windows of the Rhein-Palais form an aesthetic unity with light-filled rooms and ornate decorative grilles. This combination of aesthetic design and natural beauty makes the Rhein-Palais an outstanding landmark in its surroundings.
Offices and roof terraces
Panoramic views and spaciousness: offices and roof terraces
The Rhein-Palais' expansive boulevards create a generous space for activity and encounters. From the terraces and balconies, employees, business colleagues and visitors enjoy a magnificent panoramic view of the nearby Rhine riverbanks of the Bonner Bogen and the picturesque Siebengebirge mountains.
High-tech and comfort
High-tech and all comforts for a better quality of life
The Rhein-Palais ensures that users and visitors feel comfortable on all levels. The state-of-the-art office buildings, featuring innovative high-tech solutions, as well as the breathtaking views and beautifully landscaped open spaces, promote a perfect work-life balance. Intelligent technology enables optimal room climate control, lighting control, and connectivity that meets the individual needs of users.
The Rhein-Palais is not only an architectural gem, but also a modern working environment that enhances productivity and promotes well-being. It combines harmony, beauty, and technological comfort into a unique place that will delight your employees and visitors alike.
Mediterranean flower arrangements with a southern French flair
In spring and summer, the Rhein-Palais shines in vibrant colors thanks to judiciously selected plantings. Hardy Phoenix palms and cypresses lined with lavender, as well as harmonious floral arrangements, give the Rhein-Palais the special flair of southern France.
More
Innovative irrigation systems and frost protection
The plants of the Rhein-Palais Bonn benefit from state-of-the-art irrigation systems. Rainwater is collected in underground cisterns and automatically released to the plants. This ensures that the flowers and plants always thrive and are protected from drying out.
Should temperatures drop in winter, underground heating lines are activated. Thanks to this solution, the plants remain in optimal condition year-round. It's an impressive place, captivating both with its beauty and the innovative technology that maintains it.
At the Rhein-Palais Bonn, every drop of rain is used: all the rainwater that falls on the grounds of the Rhein-Palais Bonn is collected in a specially designed cistern and treated for reuse.
The water is used to irrigate the Mediterranean plants, clean the outdoor areas, and for firefighting operations. The cistern also serves as a retention basin in the event of potential flooding. With this uncompromising reuse of all rainwater, the Rhein-Palais sets standards in sustainability.
The animation below will show you how the reuse cycle works.
Let it rain!
RAINWATER CYCLE
Let it
rain!
How rainwater is reused in the Rhein-Palais Bonn
Roof, terrace, and floor surfaces collect rainwater for reuse.
The water is supplied through pipes from the underground cistern.
The water is carefully filtered in the cistern and then piped to the gardens.
The cistern water also supplies the entire facility for cleaning and firefighting purposes.
This is how rainwater is reused: Bewässerung, Reinigung, Löscharbeiten

Irrigation

Cleaning
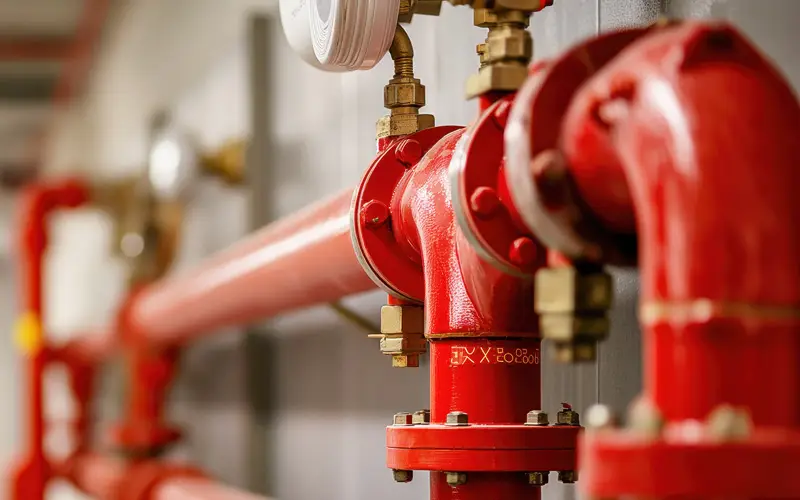
Firefighting


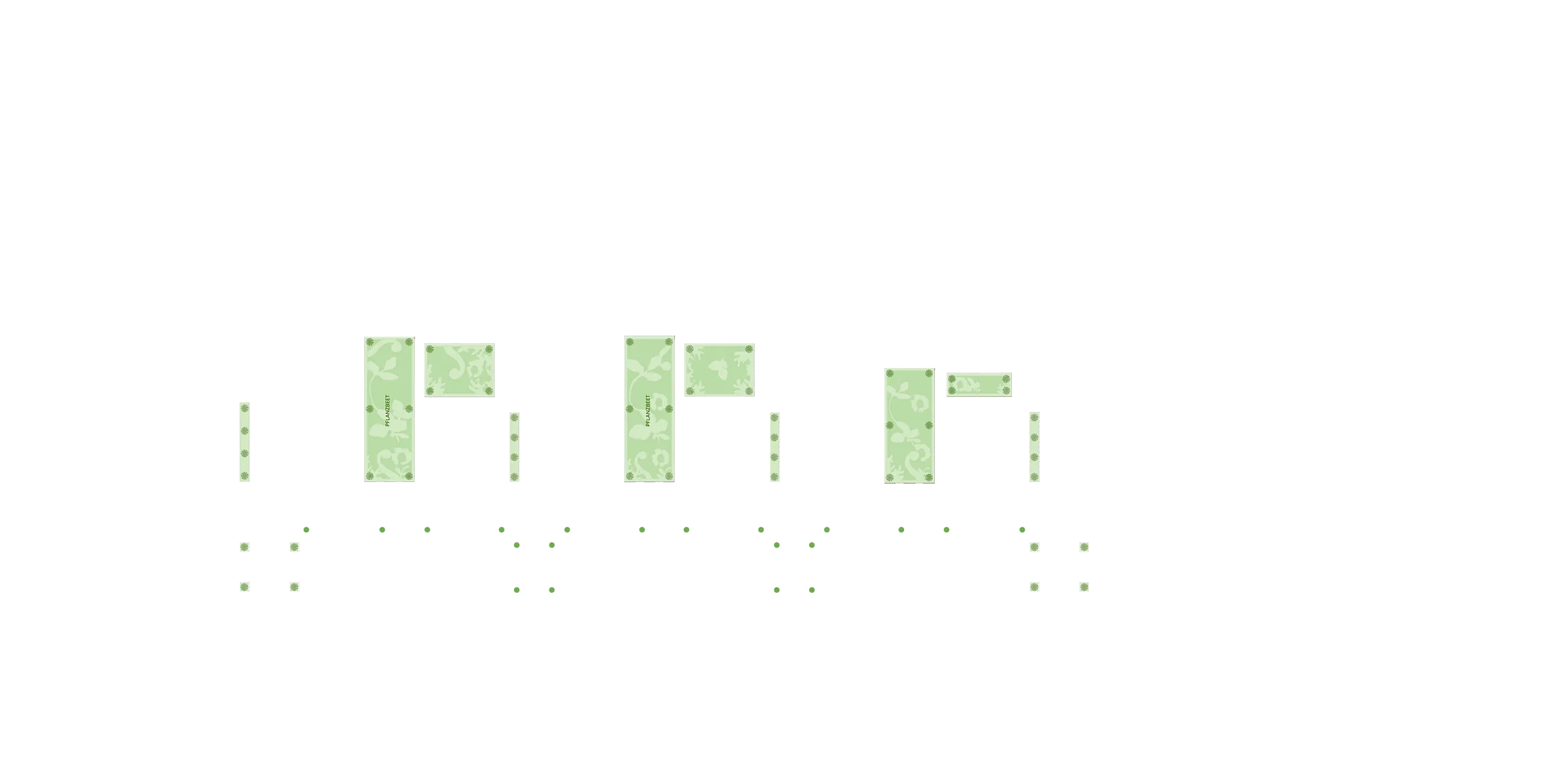
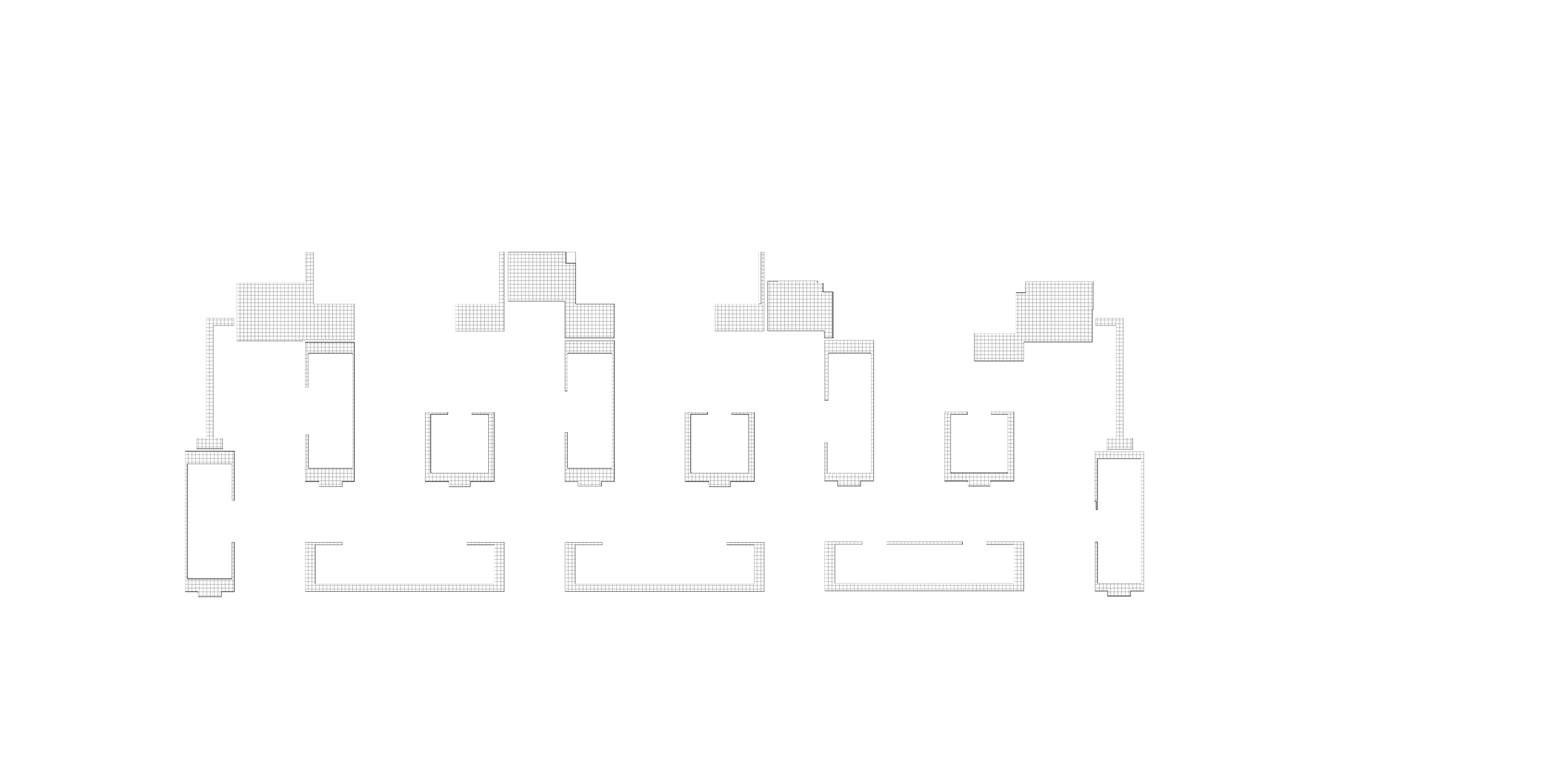
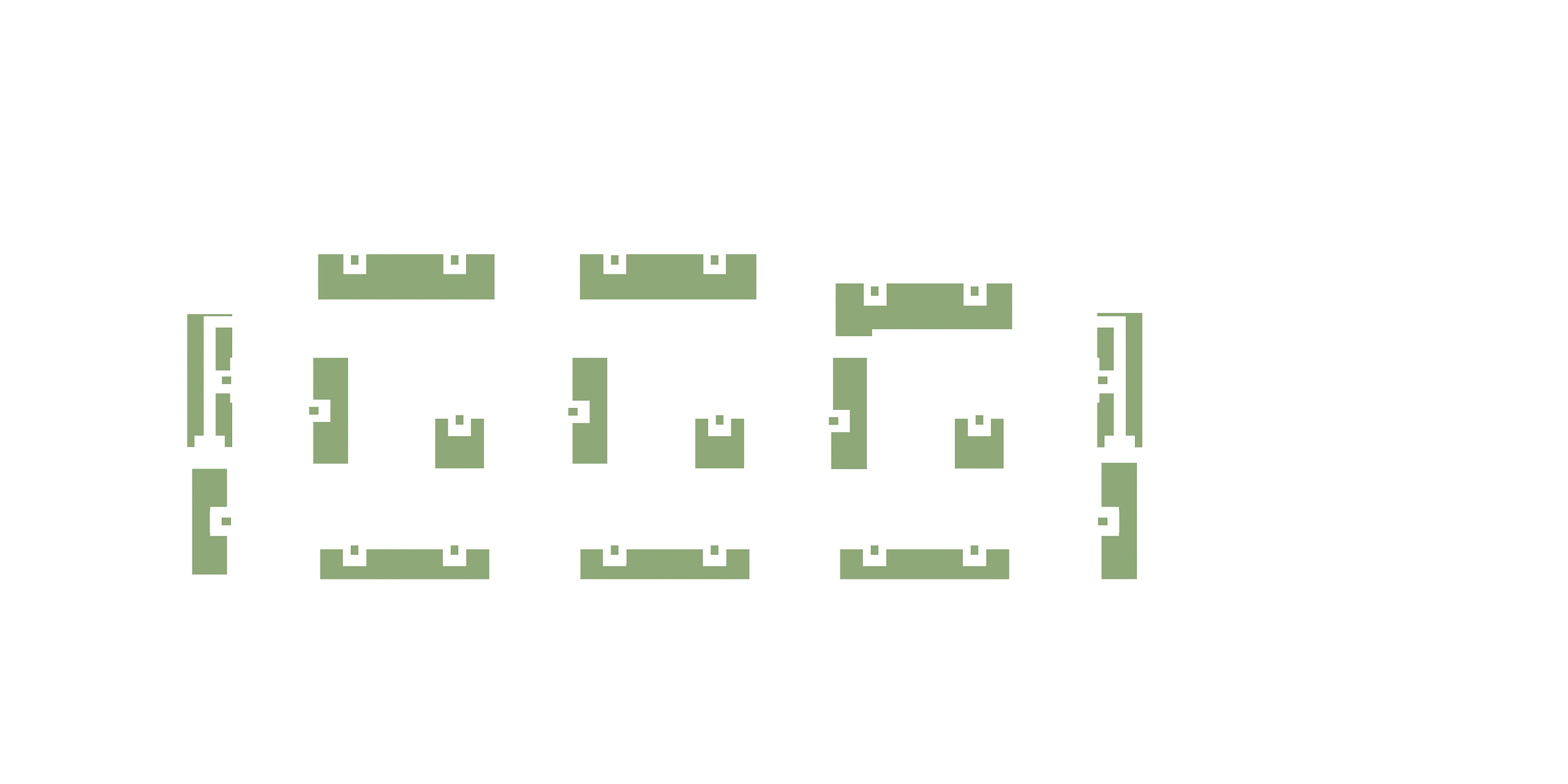
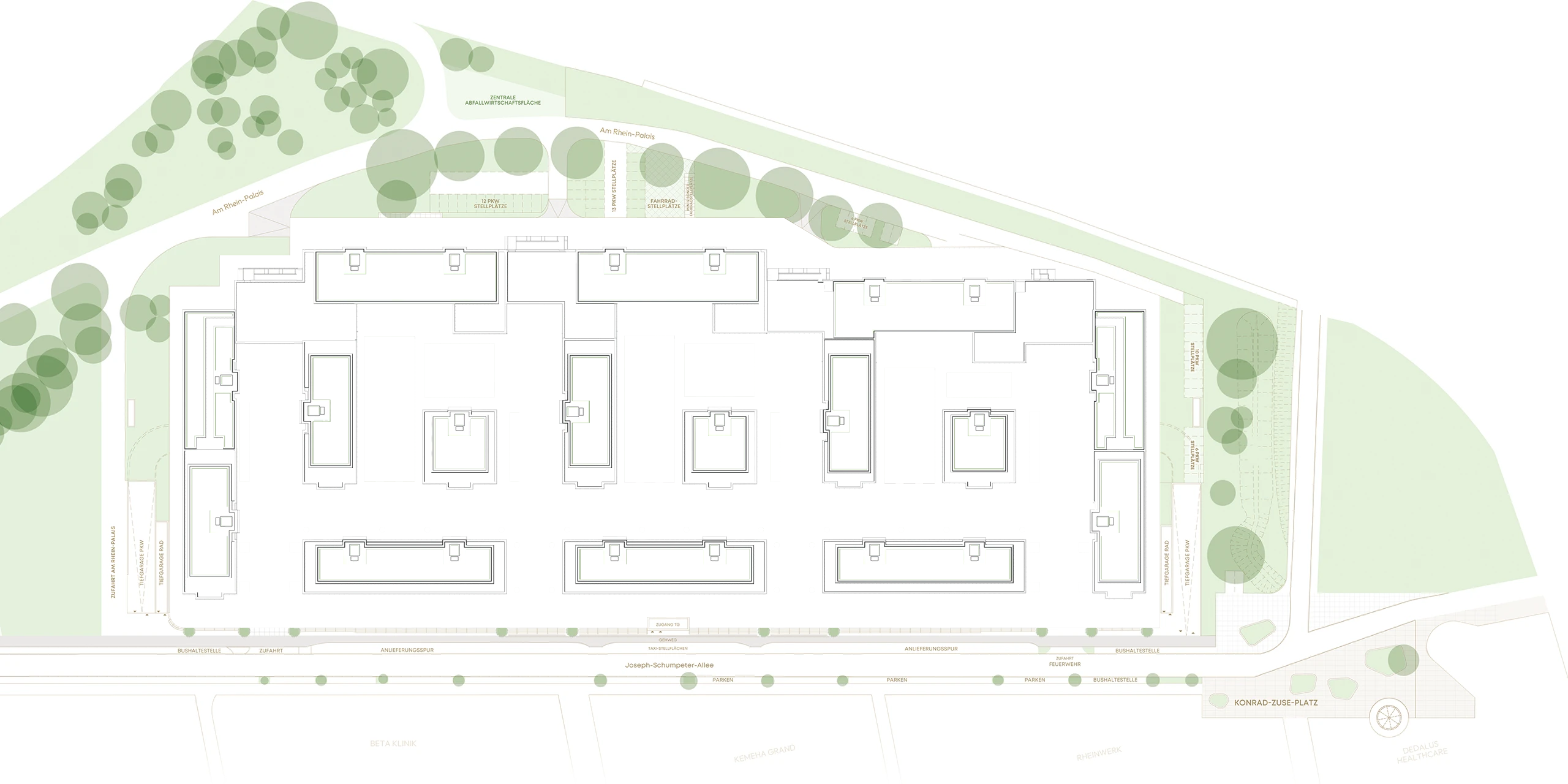
Green roof spaces
Terrace areas
Ground areas
Green spaces
Underground cistern
Underground car park with 729 parking spaces
Easily accessible but perfectly protected: The Rhein-Palais Bonn sets new standards in underground parking with innovative technology and state-of-the-art construction.
777 parking spaces: 729 underground + 48 outside
Two-lane entrance and exit
Flood protection – altitude NN 57
300 bicycle parking spaces
More
The underground parking garage is bright, well-organized, and completely open, making it easy to navigate and park comfortably. All individual Houses and Forums are accessible via separate entrances directly from the underground parking garage.
The two-lane entrance and exit allows for convenient access from both the south and north. With 777 parking spaces, the underground car park offers sufficient capacity for employees and visitors.
The underground car park and the building entrances are flood-protected up to a height of 57 m above sea level.
At the Rhein-Palais Bonn, flood protection goes beyond external measures. Stairwells and utility rooms in the underground garage are equipped with additional security measures.
The internal barriers ensure that these areas remain dry and safe even if the underground car park floods.
Powerful smoke extraction system
Another technical highlight is the powerful smoke extraction system. Large fans ensure complete smoke extraction from the underground car park in an emergency. During normal operation, they provide continuous ventilation, but can also remove smoke quickly and effectively when needed. Jet fans form a virtual fire compartment and contain the smoke in a targeted manner. This combination ensures optimal protection in the event of a fire.
Parking management
Efficient parking management immediately shows you where the free spaces are, eliminating the hassle of searching for an available parking space. Furthermore, the entire underground car park is monitored by cameras, providing additional security.
Bicycle garage and charging stations
The bicycle garage is connected to the stairwells, providing cover from the rain when entering the offices. Plenty of charging stations are available for electric vehicles.
The illumination of the entire Rhein-Palais building at night is an impressive spectacle that highlights the beauty of the classical facades. To ensure that the magnificent buildings remain visible even after dark, custom "wallwasher" lamps were installed on the rising pilasters. These special lamps bathe the facades in a special light, ensuring that the architectural details can be admired even at night.
More
In addition, the Mediterranean plants surrounding the Rhein-Palais are illuminated from below. This targeted light display creates a truly unique sight, delighting employees and visitors even during the darker months of the year.
General lighting on the site is provided by tall whip masts. These masts not only provide consistent illumination but are also connected to the security lighting system. Thus, they provide a reliable light source in the event of an emergency, contributing to the safety of visitors and tenants.
Overall, the well-thought-out lighting of the Rhein-Palais creates an atmosphere that underlines both the aesthetics of the buildings and the safety of the surrounding area.
The Rhein-Palais at night – view from the west

Client / Developer
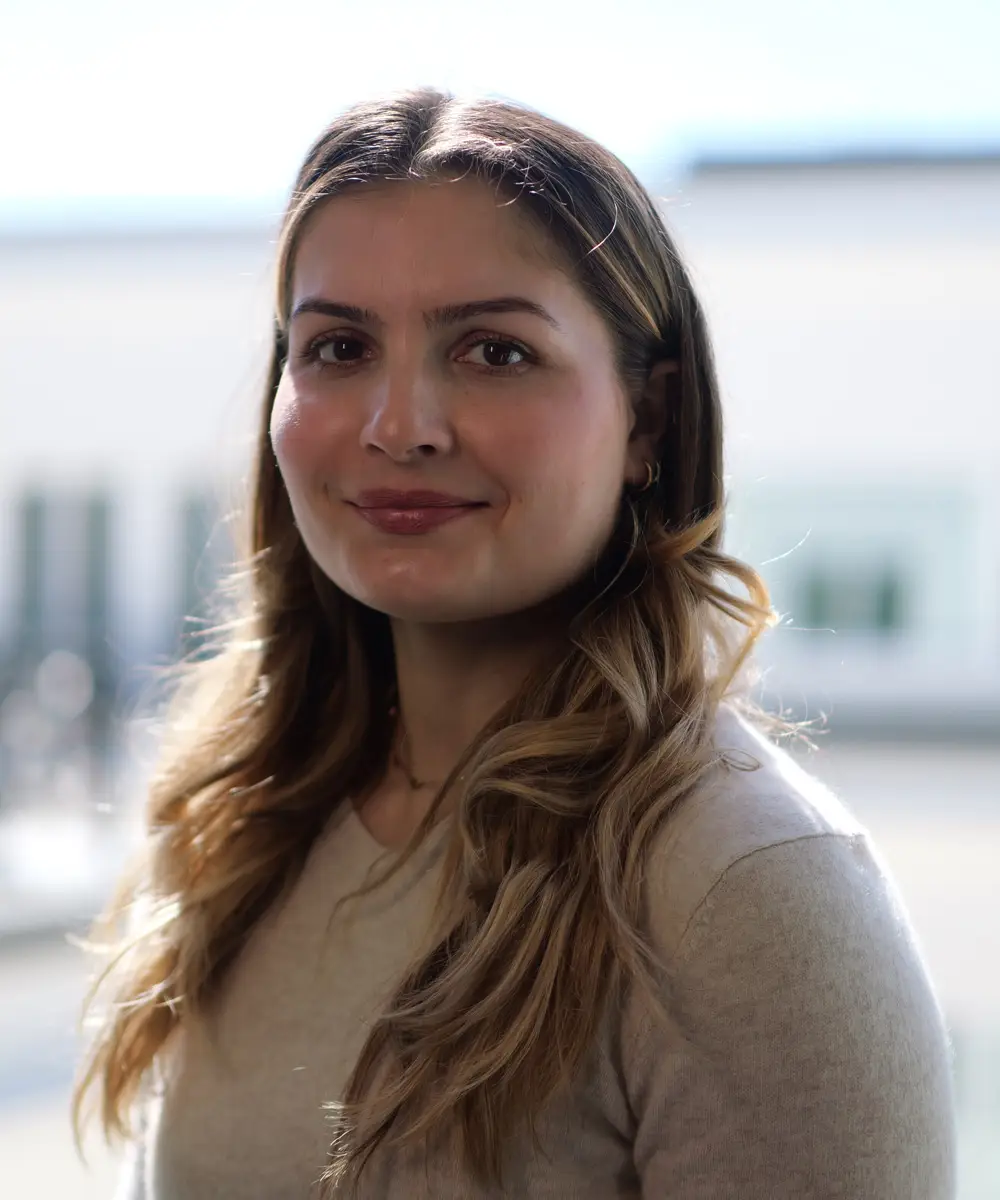
Chief Engineer
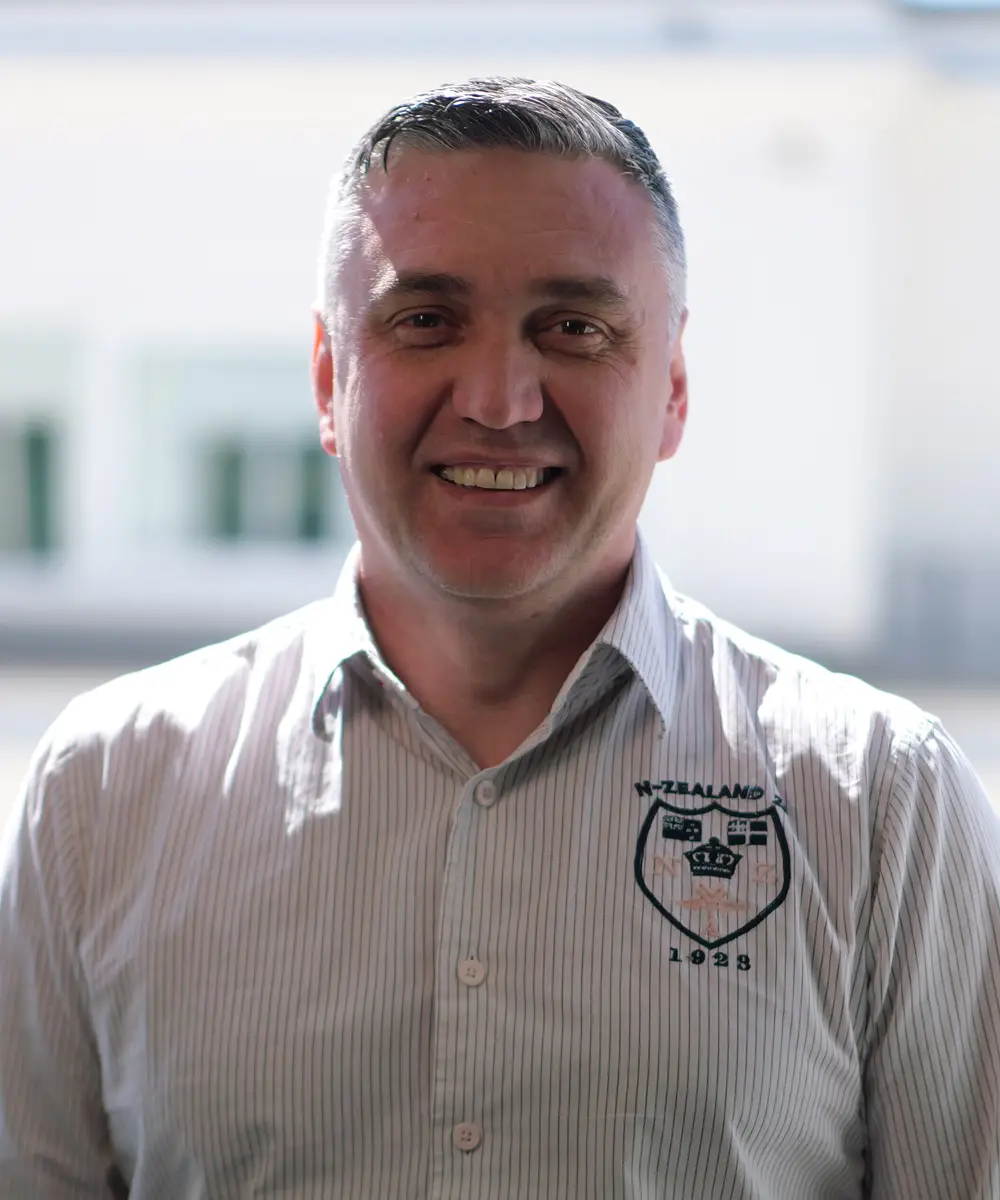
Technical Building Manager,
TGA Department

Technical Building Manager,
Electrical Department
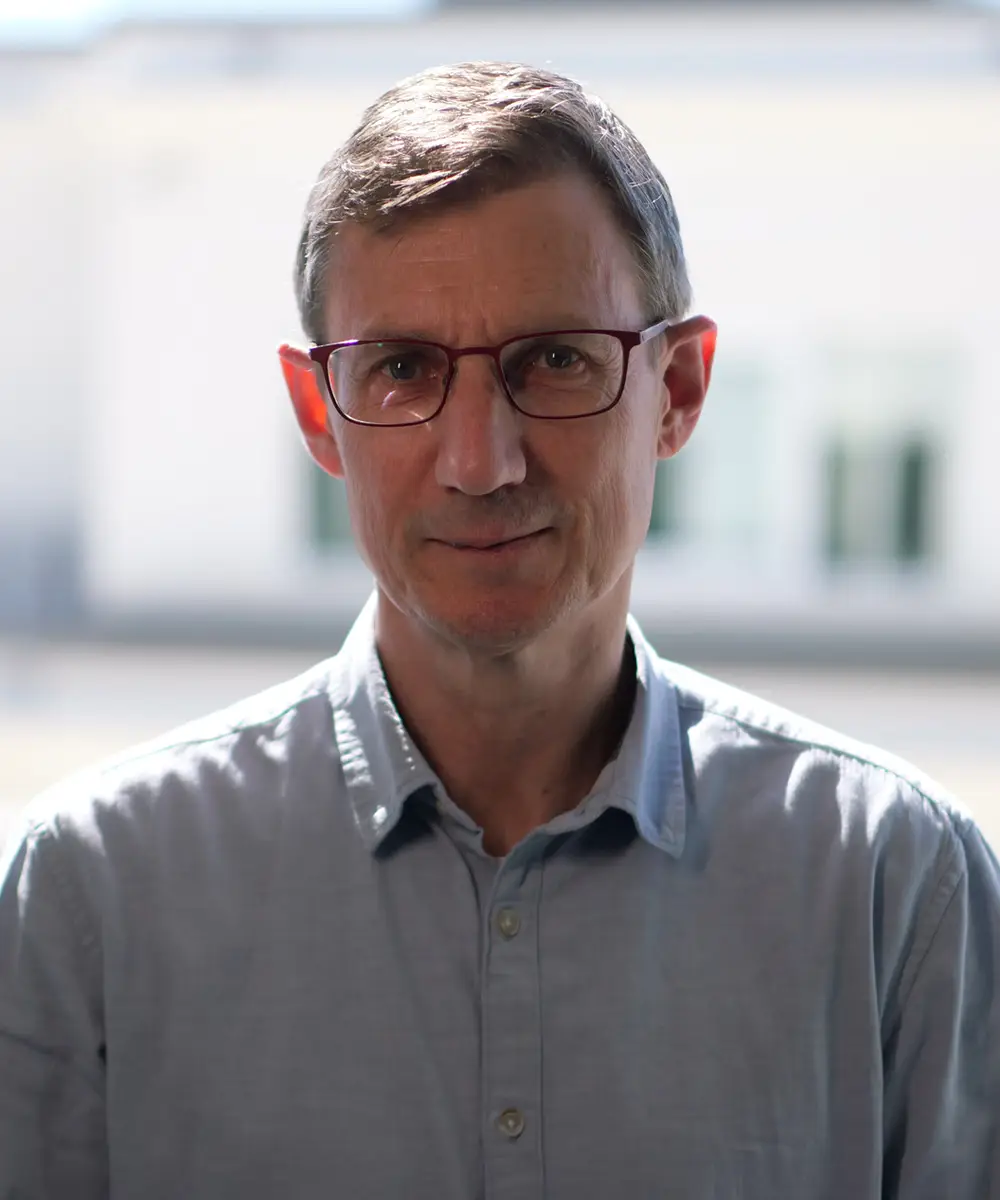
Management GLT
